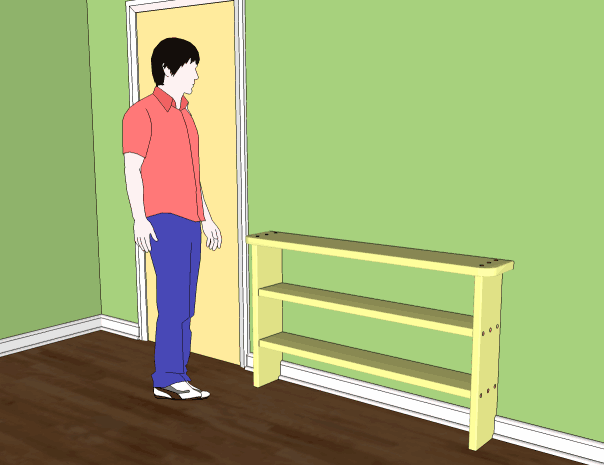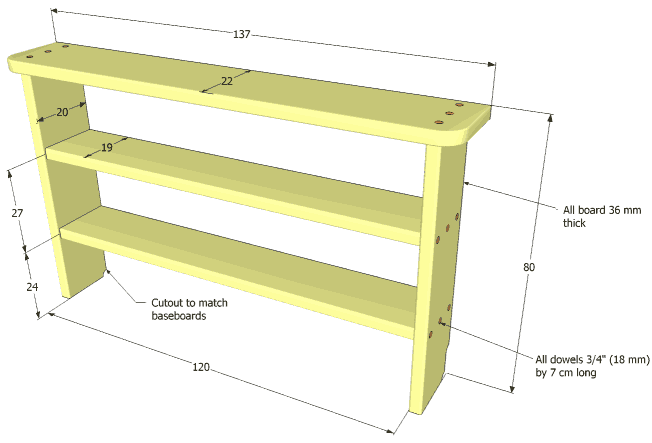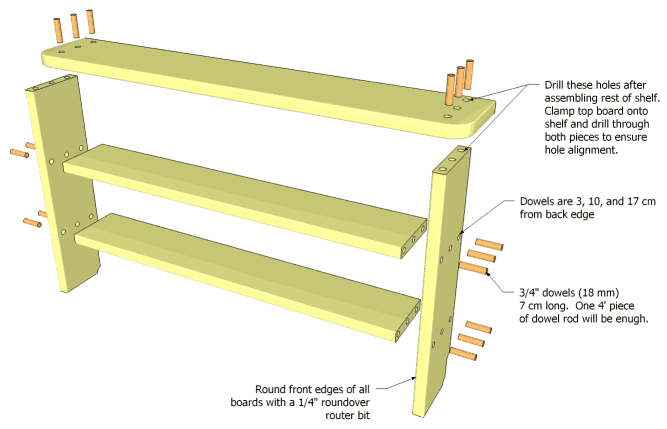Low bookshelf plans
 These plans are for a low bookshelf, the construction of which is described
in this article
These plans are for a low bookshelf, the construction of which is described
in this article
Building a bookshelf of this nature is really quite straightforward, so there
is not much to the plans. The main benefit is to get a sense of dimensions
and scale.
All dimensions are in centimeters. If you prefer to work in inches, divide the numbers by 2.5 to get inches.
The shelf is built from construction lumber. One 12' 2x10 plus one 8' 2x8 will do for the boards. You will also need about 4' of 3/4" (18 mm) dowel.

When putting the shelf together, put the sides and the two lower shelves together first. After that, securely clamp the top board onto the shelves, and then drill the dowel holes through the top shelf and into the sides. This will ensure that the dowel holes all line up properly.
It's advisable to taper the ends of the dowels slightly, which will make it much easier to get them into both pieces, especially if there is a slight amount of misalignment.

You can also download a sketchup model for this bookshelf.
You will need the free Google SketchUp to open the SketchUp model.
See also: